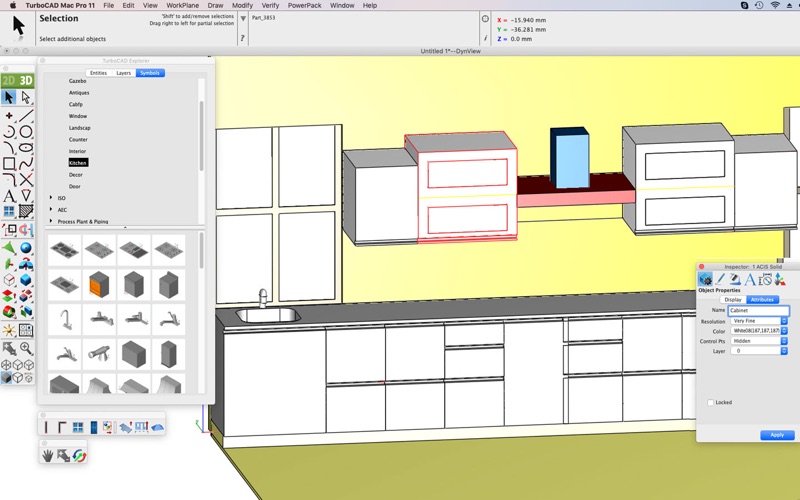
TurboCAD Pro 11 app for iPhone and iPad
Developer: IMSI/Design, LLC
First release : 13 Jan 2019
App size: 618.27 Mb
EXCEPTIONAL VALUE IN 2D/3D CAD
TurboCAD Pro 11 delivers unparalleled value and productivity in a professional 2D/3D CAD package. Fully integrated 2D drafting tools, 3D surface and ACIS solid modeling tools, assembly tools, advanced architectural tools, and powerful photorealistic rendering are accompanied by thousands of symbols, materials, decals, and more.
THE ULTIMATE IN DESIGN PRODUCTIVITY
TurboCAD Pro 11 makes it easy to design in 2D or 3D with alot of new features
- 1.5 Hours of Video Tutorials, guides, and sample models
- 2D Geometric and Dimensional Constraints
- Context Sensitive Help (now customizable) assists with any tool instantly
- Tool Icon Sizing
- Multi-threading support to speed operations
- Layer Duplicate
- Gripper Tool to dynamically move, rotate, & scale objects in 2D or 3D
- Viewport Layouts display multiple views of your drawing at once
- New SVG Import & Export
- Drawing Wizard to set up your drawing
- Custom Toolbar Creation for quick access to your favorite tools
- Lightworks Texture Integration with OBJ, 3MF, 3DS, and SketchUp
- Layers and Layer Sets to organize and more easily edit your design
- VRML 2.0 Texture Support
- High Resolution Printing for Objects with Textures
- Over 38,000 2D/3D symbols and parts
- 3D Connexion Space Mouse support
- Updated File Filters for AutoCAD, Adobe, SketchUp, and STL for 3D Printing
- PowePack v11
- DXF/DWG 2018 Import/Export
- OBJ Texture Support
2D GEOMETRIC AND DIMENSIONAL CONSTRAINTS
Dimension and constraint tools are now available to manage the geometric relationships between 2D shapes
COMPLETE SET OF 2D DRAFTING TOOLS
Choose from a number of 2D drafting tools including line, arc, curve, circle, ellipse, and spline tools. Access text, dimensioning tools, modifier and transformation tools for easy editing.
TOOL ICON SIZING
You can now modify a tool palette to use larger or smaller icons. Right click on the tool bar header to display a popup menu for Change Icon Size. This menu now provides options for 64,32,24 and 16-pixel sized icons. The default icon size is 32x32.
3D SURFACE AND ACIS SOLID MODELING TOOLS
Quickly model complex 3D objects with advanced design and modification tools. Primitives, complex and advanced surface tools, as well as surface modifiers and transformation tools are included for surface modeling. New ACIS R26 solid modeling engine allows for the creation of complex 3D objects as well as data crucial for engineers.
LAYER DUPLICATE
A new command to duplicate a layer and all the objects in that layer is now available through Concept Explorer. To access this command, place your cursor over the layer you want to duplicate, right click and select the Duplicate command. If you Duplicate a sub layer, the new duplicated layer is promoted to a first level layer.
ARCHITECTURAL DESIGN TOOLS
Create buildings and homes with professional architectural design tools like 2D/3D self-healing walls, parametric doors and windows, roof, and slab tools. 1,000 customizable, pre-drawn floor plans speed design.
PHOTOREALISTIC RENDERING
Produce professional quality renderings for optimal presentation. Choose from nearly 2000 materials, over 3,700 decals, or apply any *.BMP or *.JPG images to your 3D models for more true-to-life renders.
SKETCH RENDERING
Sketch rendering for stills and animations make models look hand drawn.
PRINTING, PUBLISHING & PDF
Print by Layer when you have multiple sets of data within one file that needs printing, or use the Print Window option to simply drag the mouse over the area you wish to print.
SUPERIOR FILE COMPATIBILITY
TurboCAD Pro supports industry standard formats including the latest AutoCAD DWG, DXF, SVG, 3DS, 3MF, SKETCH Adobe EPS(export only), Illustrator and Photoshop, PICT, PNG, ACIS, TIFF and more. New version offers major improvements to SAT, DWG, and STL. SketchUp 2016 and SAB Export.


